Do you choose to spend your vacation days doing something akin to what you get paid for the rest of the year? Designers Tom Gottelier and Bobby Petersen of Petersen & Gottelier do. They take so much pleasure in the creative process and playing with others that they founded Designers on Holiday, a summer camp in Gotland, Sweden, where the young and handy gather to build inventive outdoor living structures.
Tom and Bobby’s firm is based in LA and Oslo, and wanting to apply their camp concept in California, they teamed up with two LA friends, Ben Rowland of Husler & Rose and Andrew Seiger of General Office, to buy 2.6 acres of untouched desert in Joshua Tree.
The international group all specialize in sustainable design—Tom is an industrial designer; the others are all trained architects and Ben is also a master carpenter. They bought their place, which they dubbed The Sandbox, five years ago “just before the prices got silly,” says Tom—and have been using it for their shared version of fun, partners and three young children now included in the mix. Come see what they’ve created.
Photographs courtesy of The Sandbox.


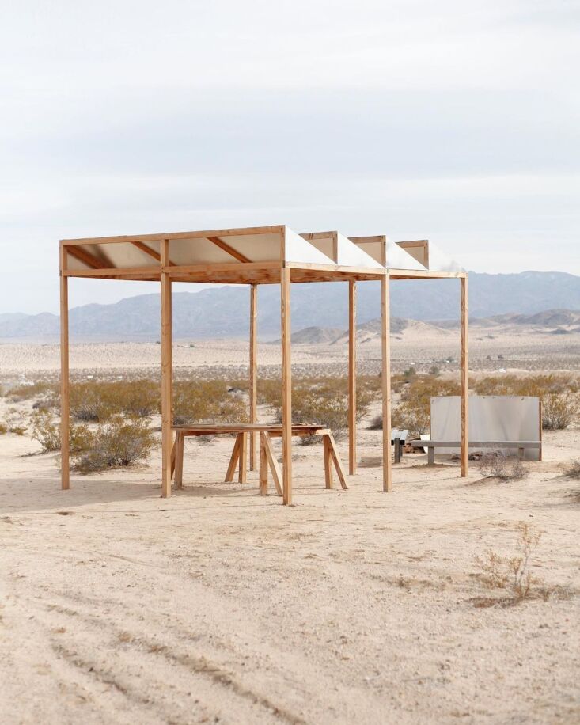
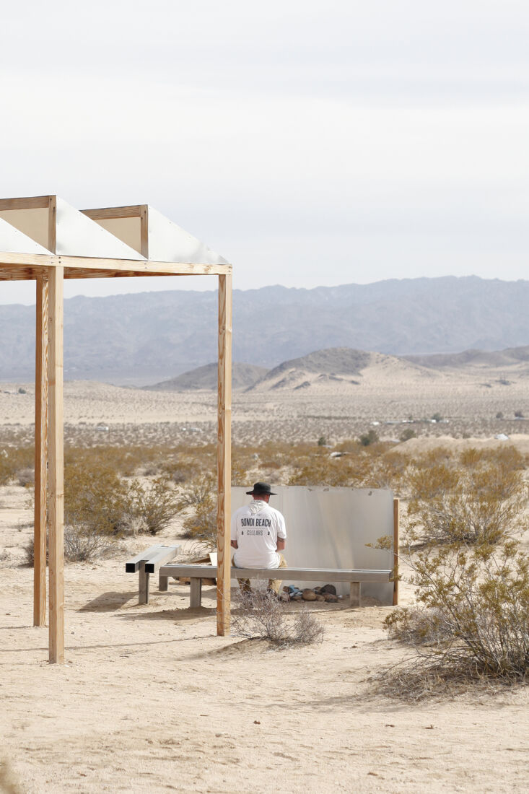
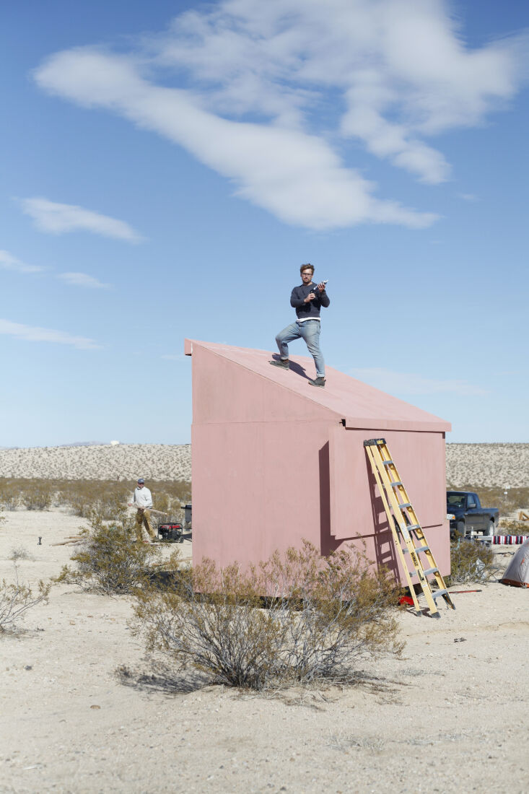
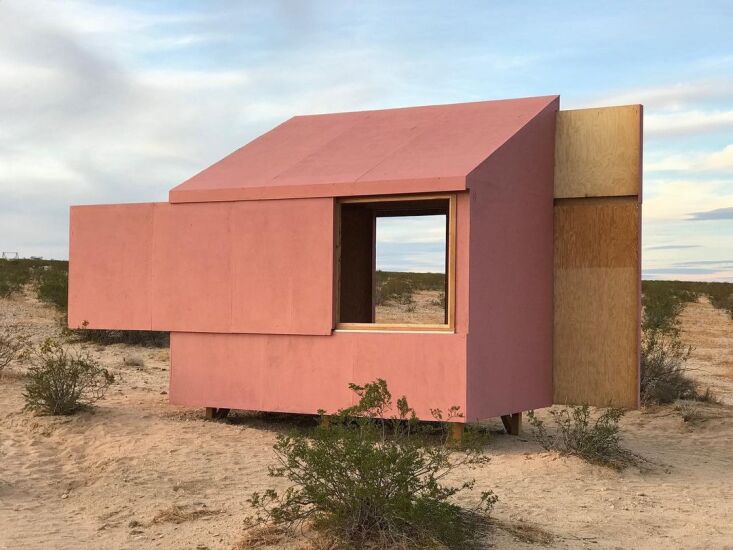
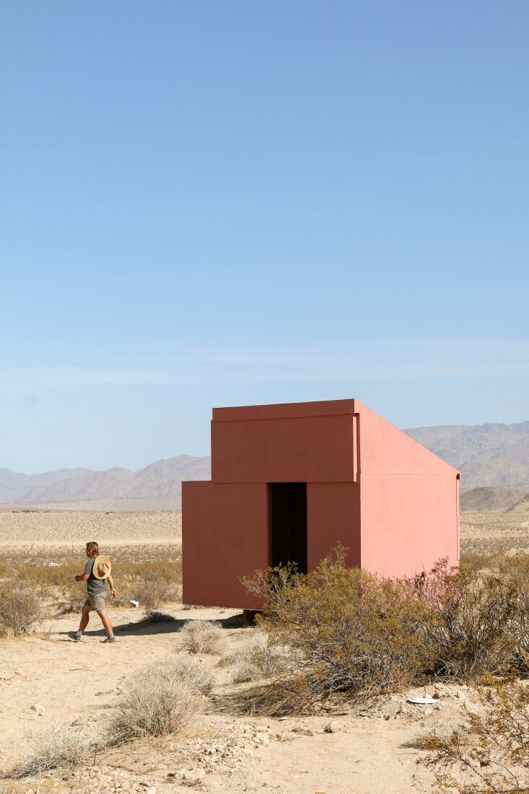
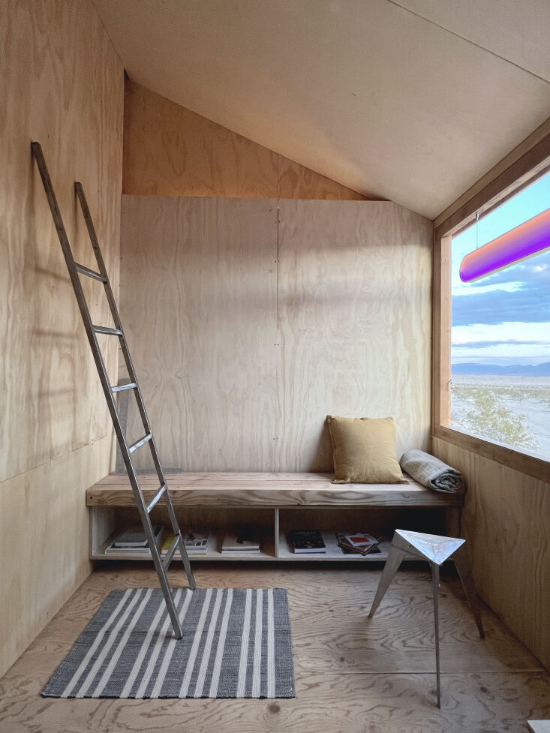
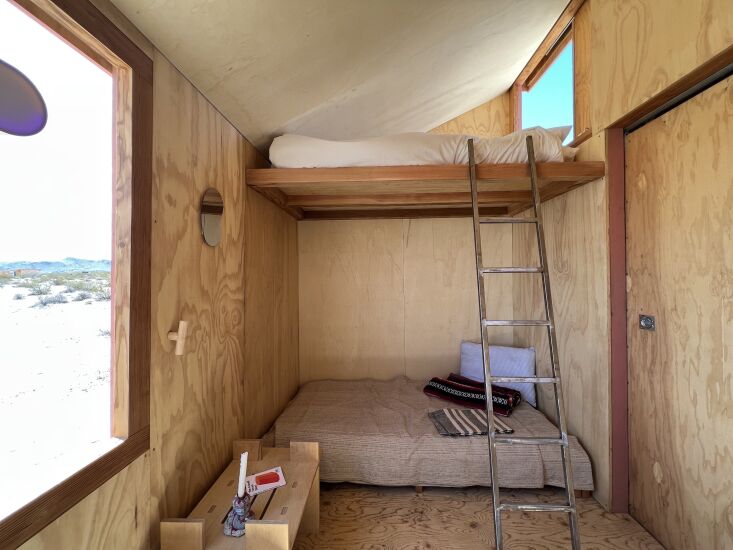
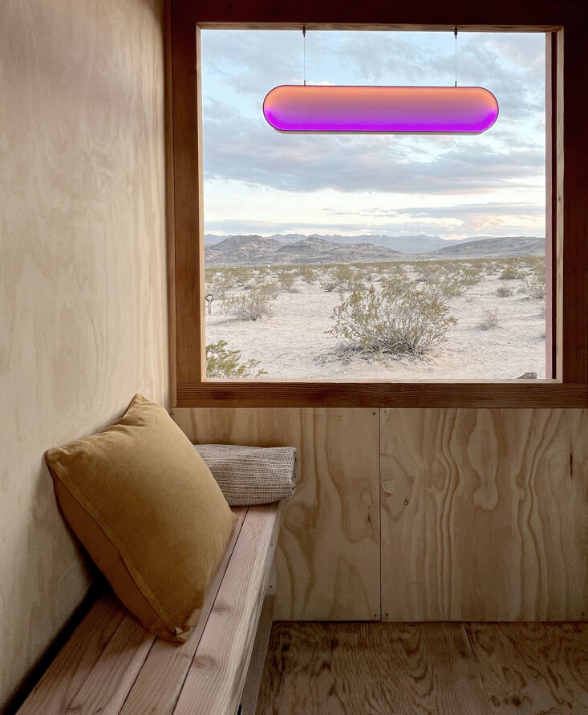
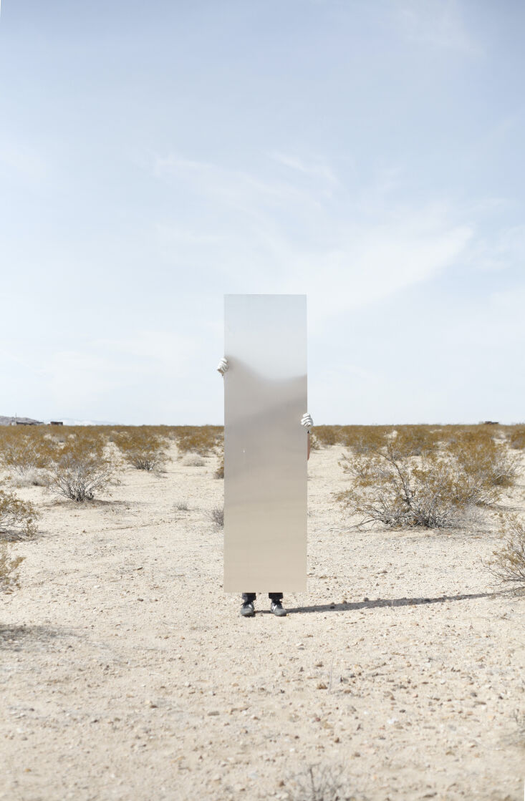
It gets famously hot in these parts in the summer. “Foolishly, we have been out here buildings when’s it’s 110 degrees; the nights can be lovely though,”says Tom. They use the camp year round but say the ideal months are early November to early May.
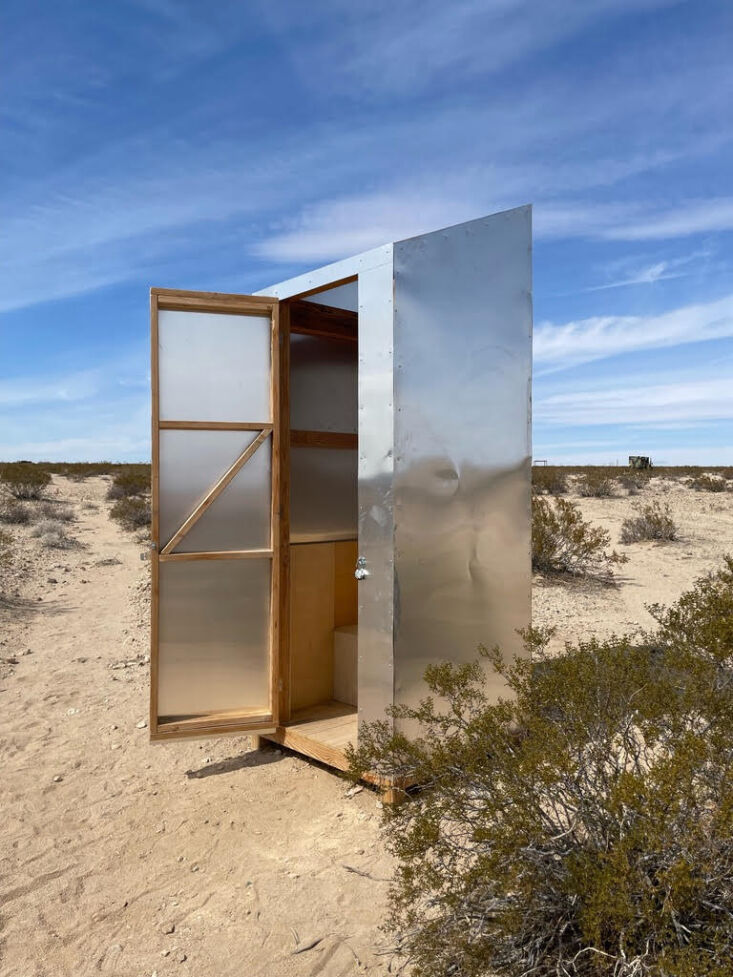
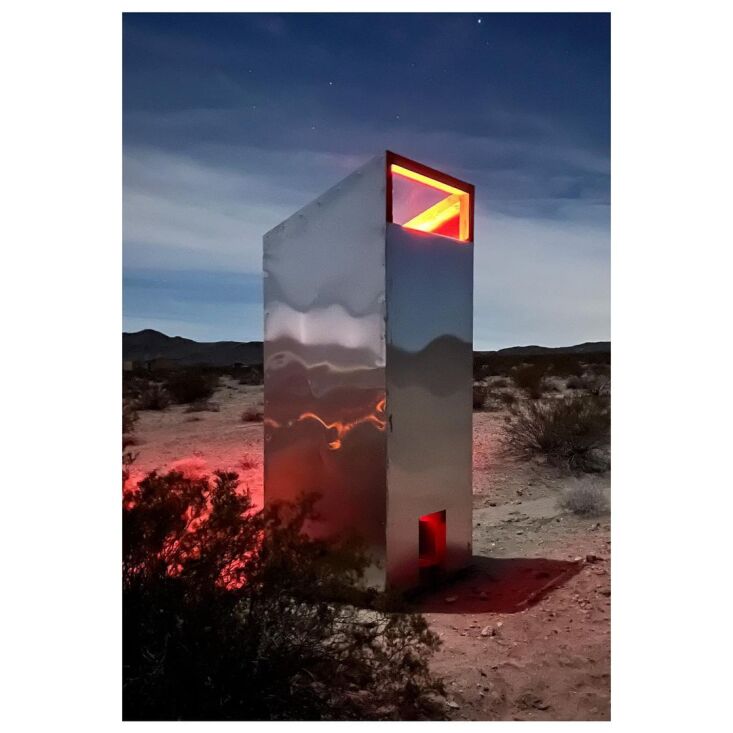
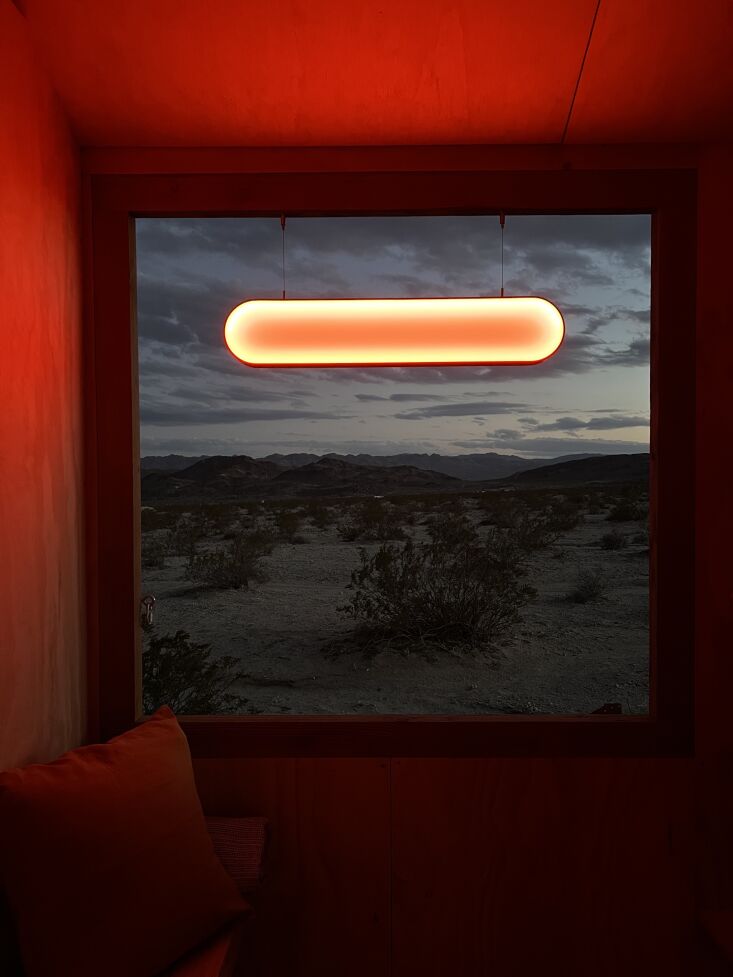
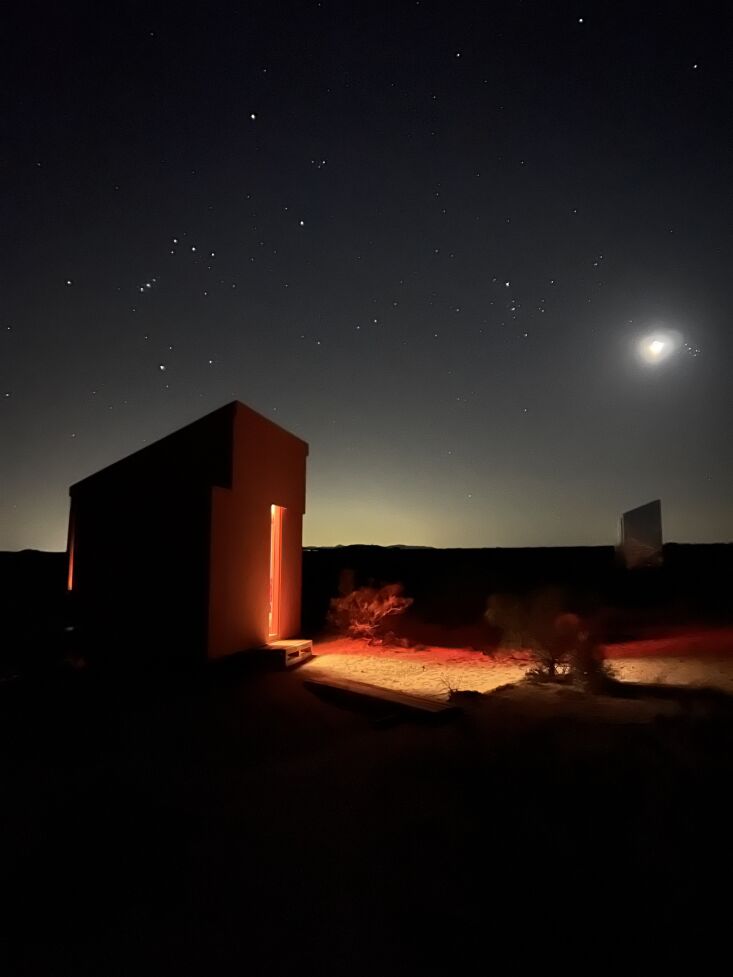
Above: “The amazing thing about the land,” says Tom, “is that apart from some trailer neighbors, we’re on our own out here with almost no noise or light pollution.”See Tom and Bobby’s summer camp in Gotland, Sweden: Modern Minimalist Tents, Cabins, Guesthouses, and More from Designers on Holiday.
More examples of inspired bare-bones living:
- Mariana de Delas’s Turns an Off-the-Grid Hut into a Dream Retreat
- Extra Bedroom: Designer Brendan Ravenhill’s Summer Sleeping Porch in Maine
- The Mjölk Shepherd’s Hut, a Rolling Spare Room
You need to login or register to view and manage your bookmarks.
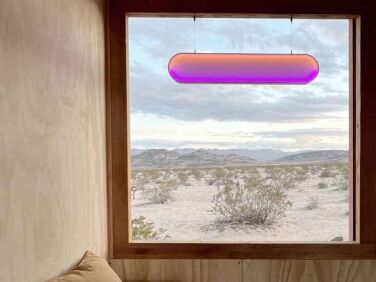
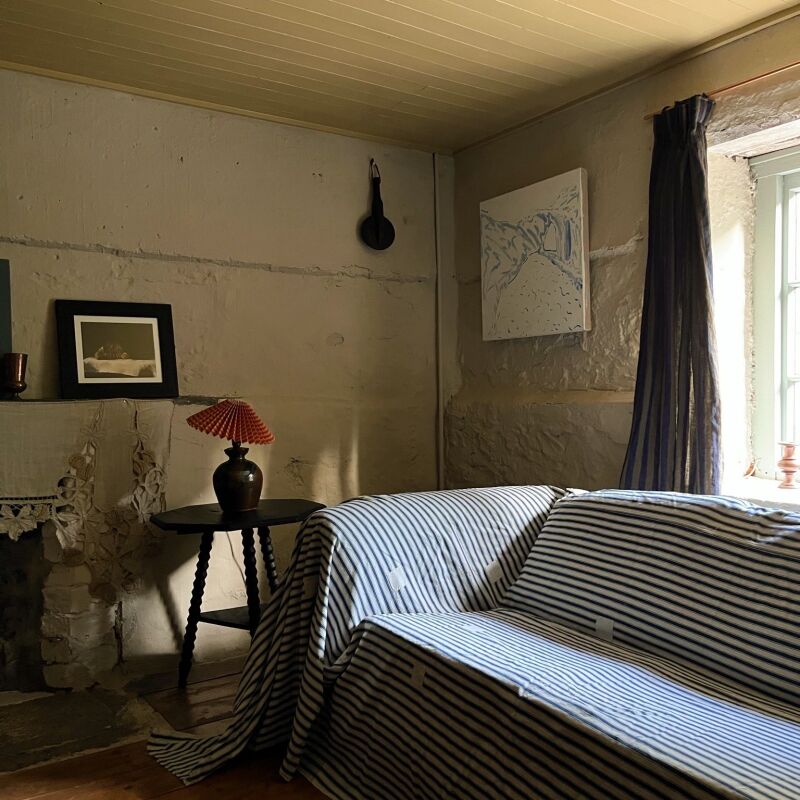
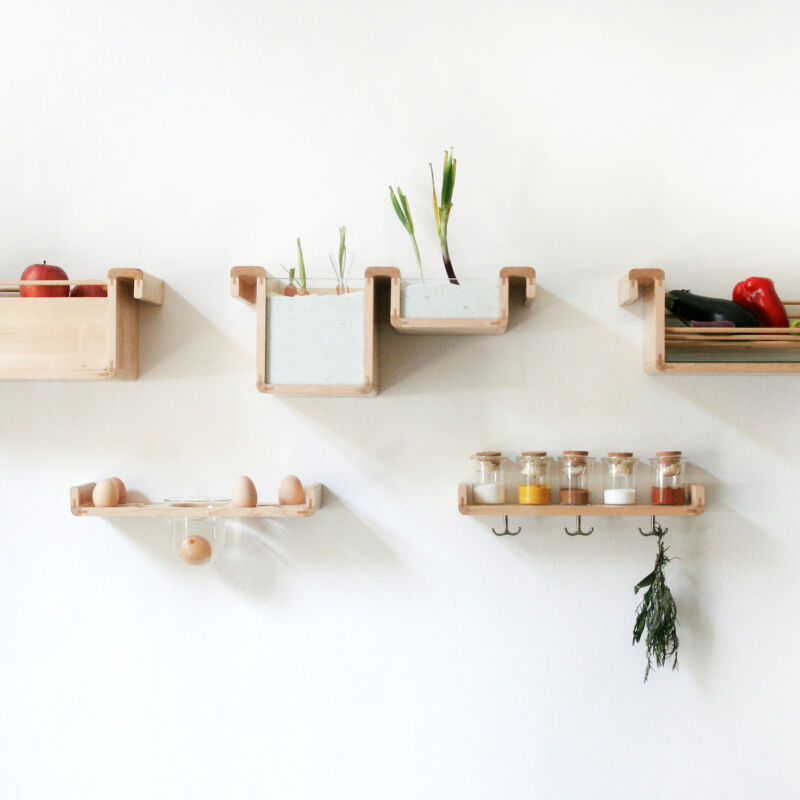
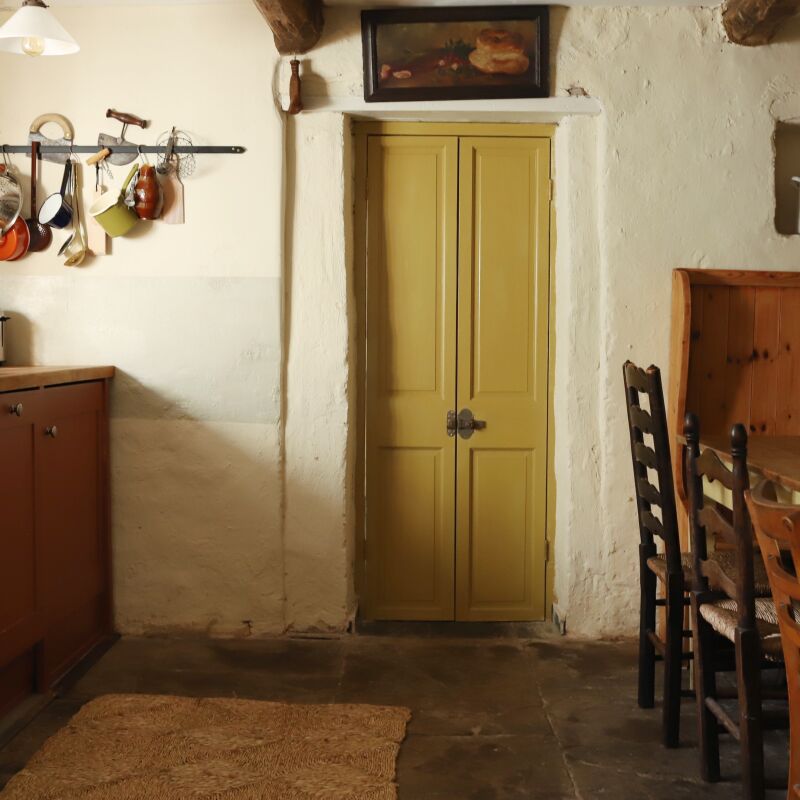



Have a Question or Comment About This Post?
Join the conversation